Fountain Park Apartment Homes - Apartment Living in Buena Park, CA
About
Welcome to Fountain Park Apartment Homes
5450 Stanton Ave Buena Park, CA 90621P: 714-422-0544 TTY: 711
F: 714-739-2940
Office Hours
Tuesday through Saturday: 10:00 AM to 4:00 PM. Sunday and Monday: Closed.
Welcome home to Fountain Park Apartment Homes, a beautiful Buena Park, California community. Conveniently located near the 5 and 91 Freeways, Fountain Park is just minutes from a wide selection of fine dining, spectacular shopping, and entertainment venues. You will never be bored with all there is to do close by our beautiful apartment home community. Visit our neighborhood section to see what unique places are less than five miles away from you!
We eagerly offer three floor plans with spacious one and two bedroom apartments designed for your comfort and convenience. These custom-quality apartment homes are sure to please and inspire! Our apartments feature fantastic amenities such as our spacious kitchens for your gourmet meals, plush carpeting, and excellent central air and heating. Visit our photo gallery and call to schedule a tour today; see why Fountain Park Apartment Homes should be your next new home!
We have many apartment features and are pet-friendly at Fountain Park Apartment Homes. Our laundry facility will take away the hassle of laundromats for you. Convenient online leasing and our credit and debit card payments will make renting a breeze! You can relax by our shimmering swimming pool or take some time for yourself at our soothing spa! The search for your next new apartment home community in Buena Park, CA, is over.
Floor Plans
1 Bedroom Floor Plan
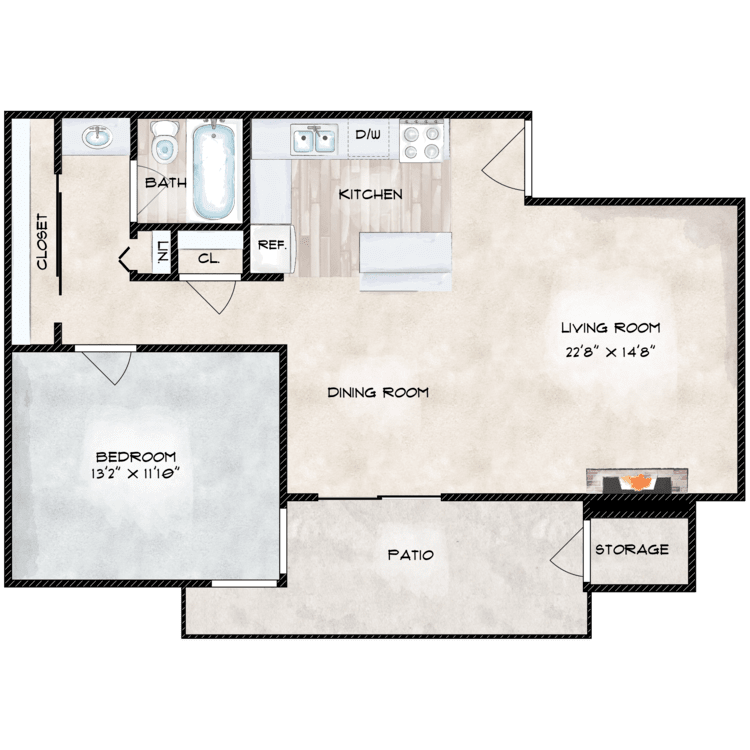
Plan A
Details
- Beds: 1 Bedroom
- Baths: 1
- Square Feet: 758
- Rent: $2325
- Deposit: $1000
Floor Plan Amenities
- Spacious Kitchen with Dishwasher
- Breakfast Bar
- Cozy Gas Fireplace
- Central Air and Heating
- Ceiling Fans
- Spacious Closets
- Plush Carpeting
- Hardwood Style Flooring *
- Vertical Blinds
- Outdoor Storage Closet
- Personal Patio or Balcony
* In Select Apartment Homes
Floor Plan Photos
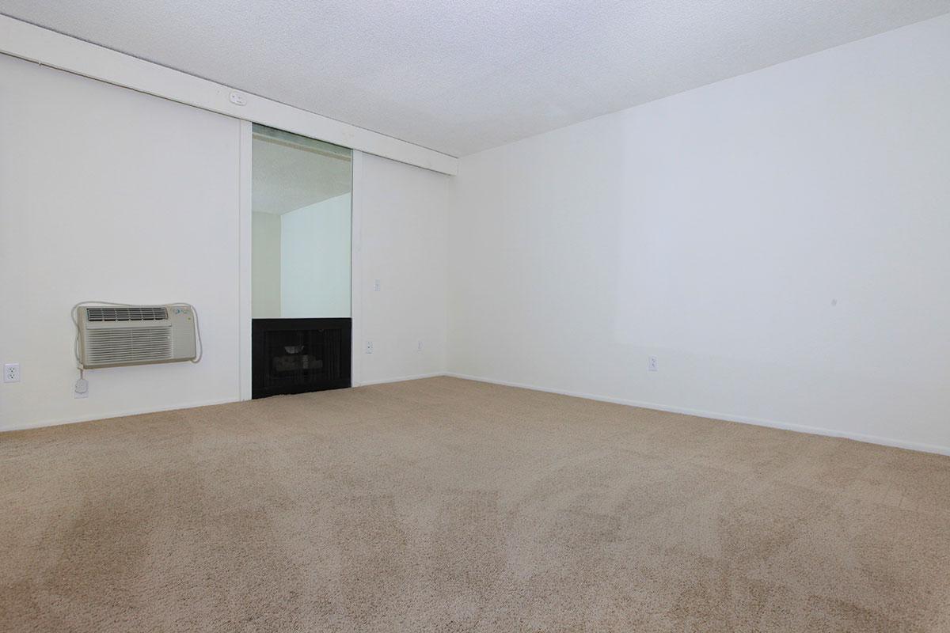
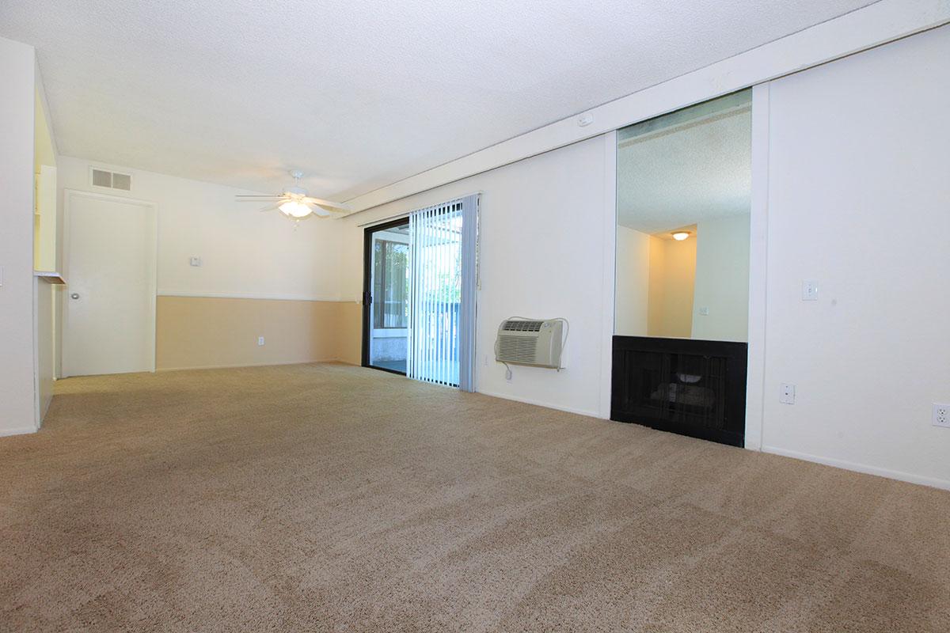
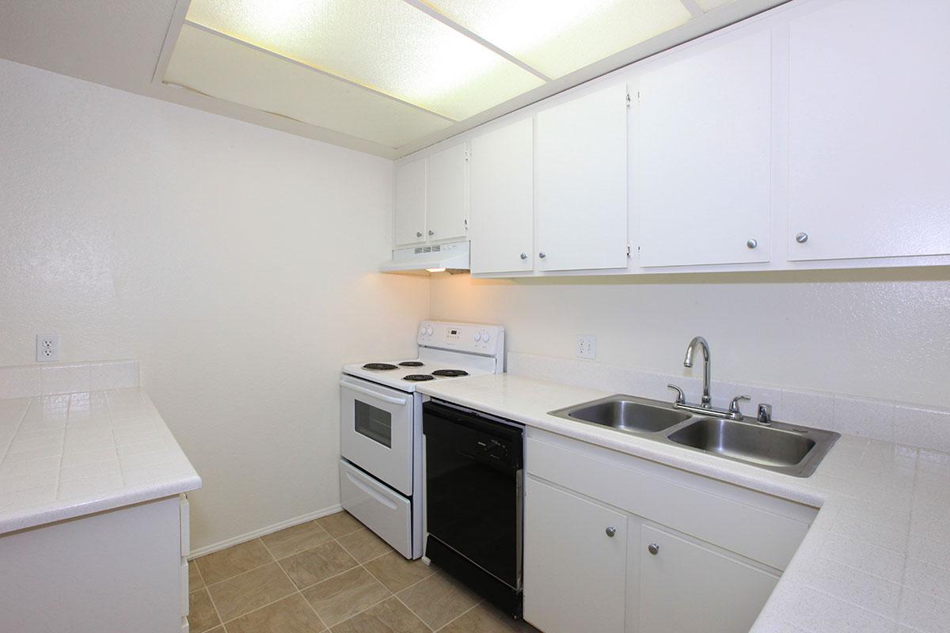
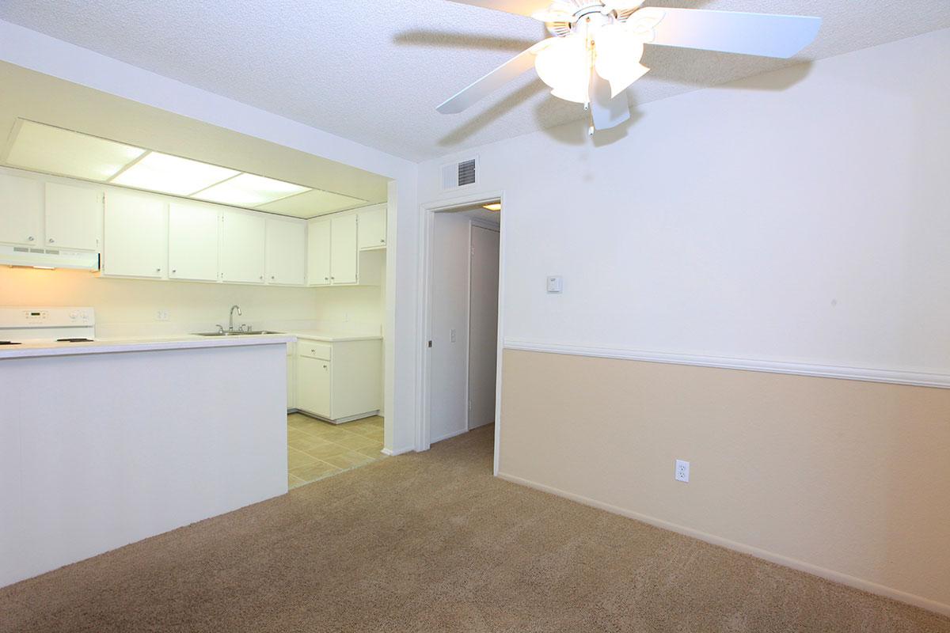
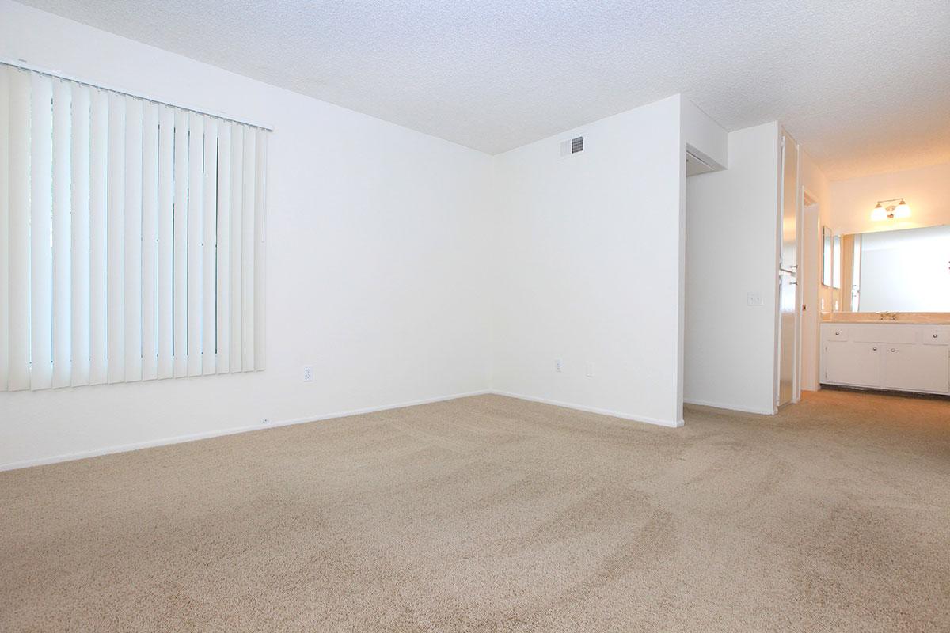
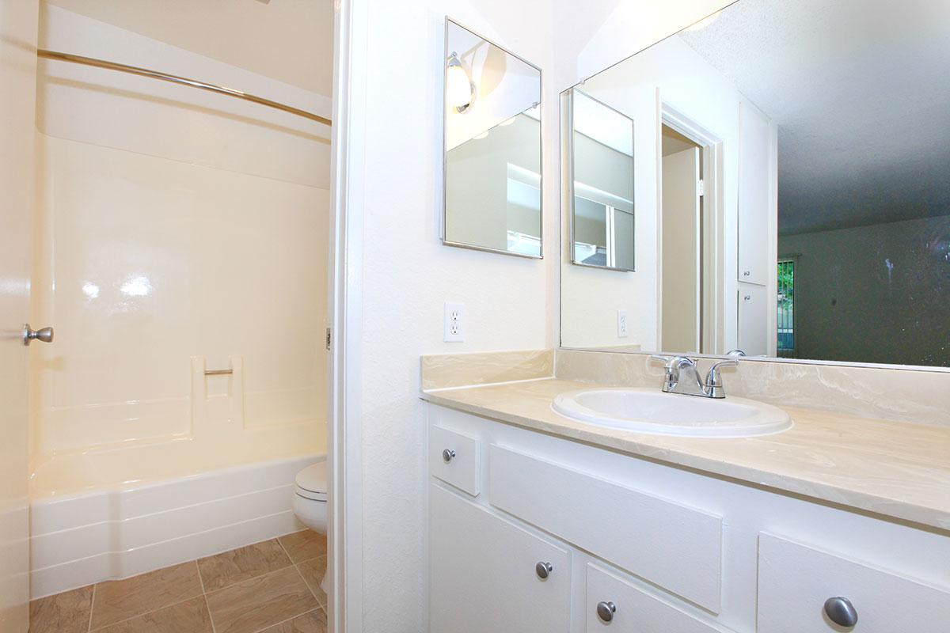
2 Bedroom Floor Plan
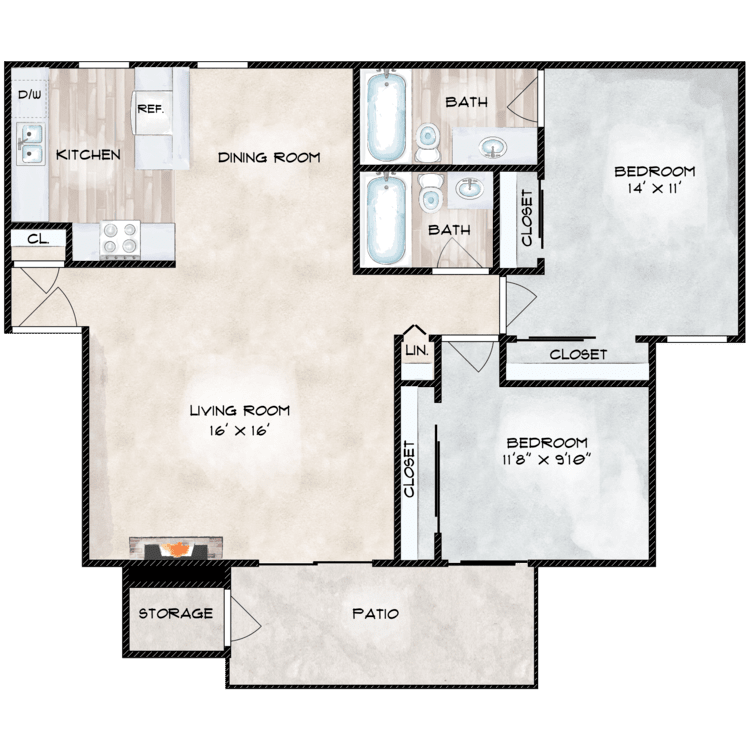
Plan B
Details
- Beds: 2 Bedrooms
- Baths: 2
- Square Feet: 955
- Rent: Call for details.
- Deposit: $1000
Floor Plan Amenities
- Spacious Kitchen with Dishwasher
- Cozy Gas Fireplace
- Central Air and Heating
- Ceiling Fans
- Spacious Closets
- Plush Carpeting
- Hardwood Style Flooring *
- Vertical Blinds
- Outdoor Storage Closet
- Personal Patio or Balcony
* In Select Apartment Homes
Floor Plan Photos
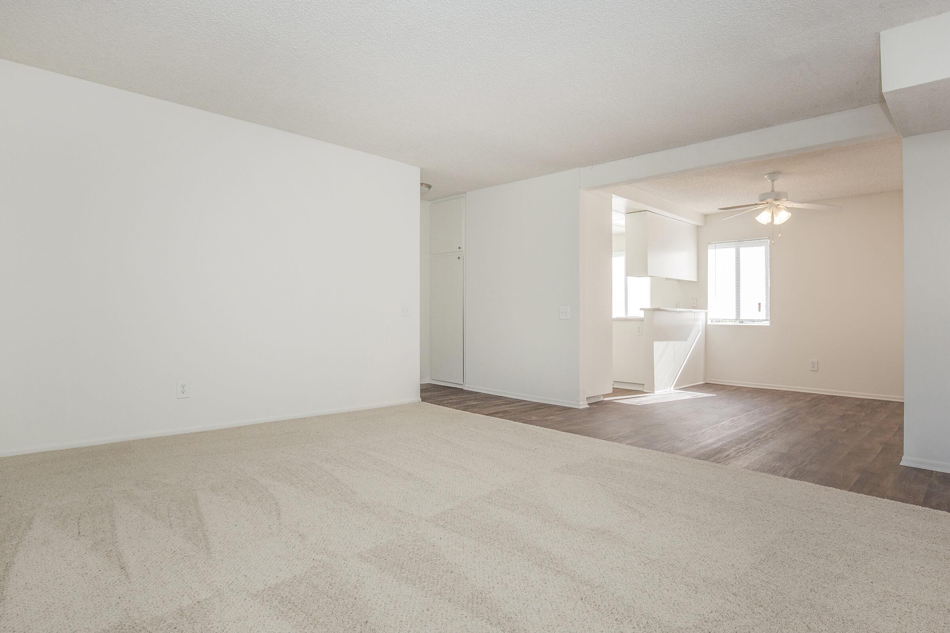
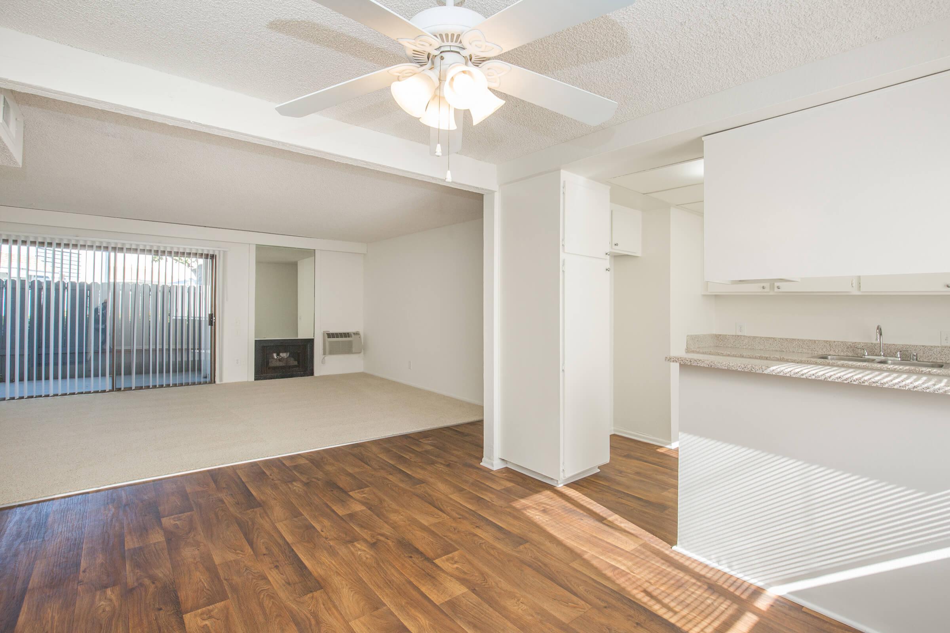
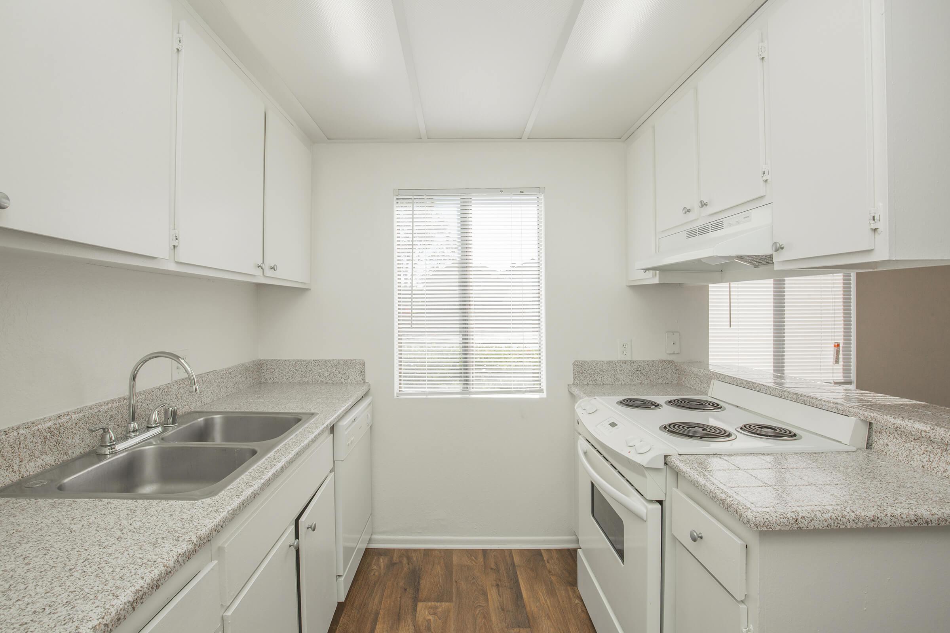
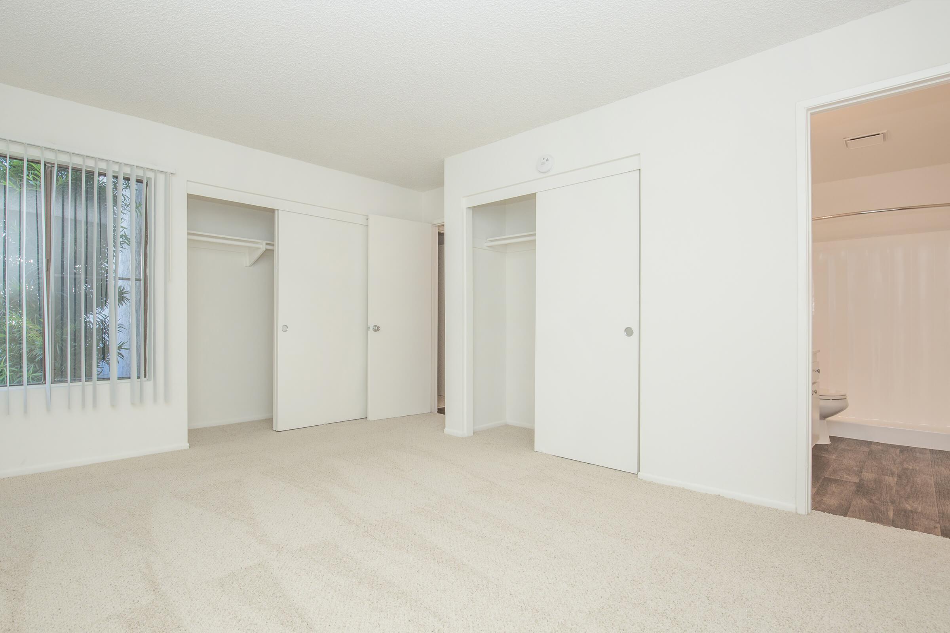
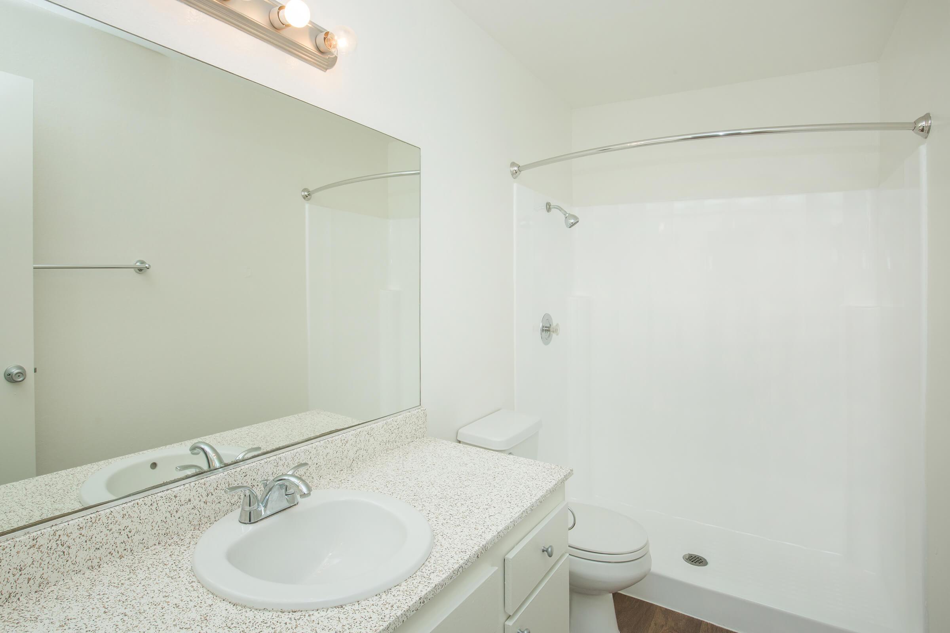
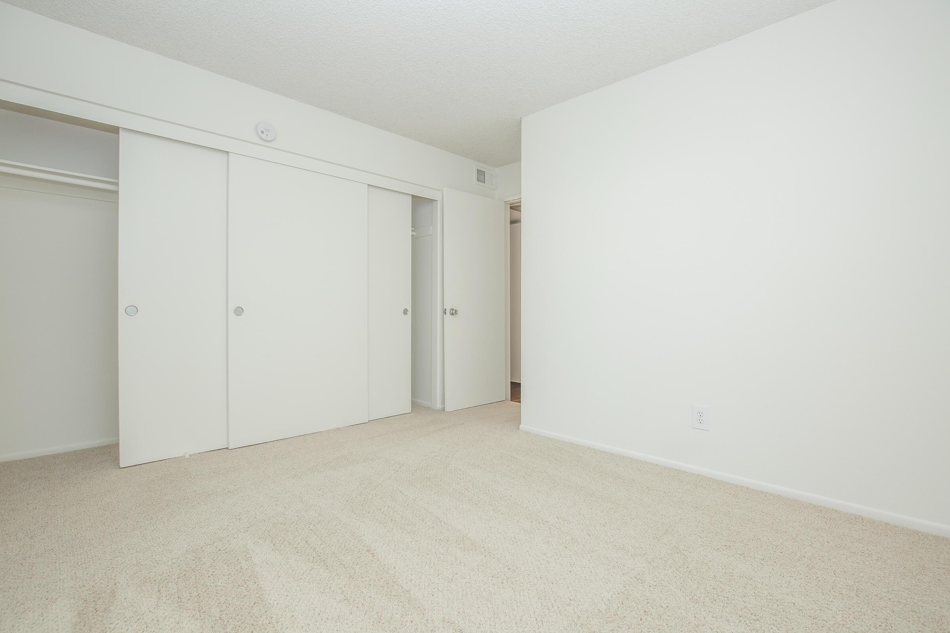
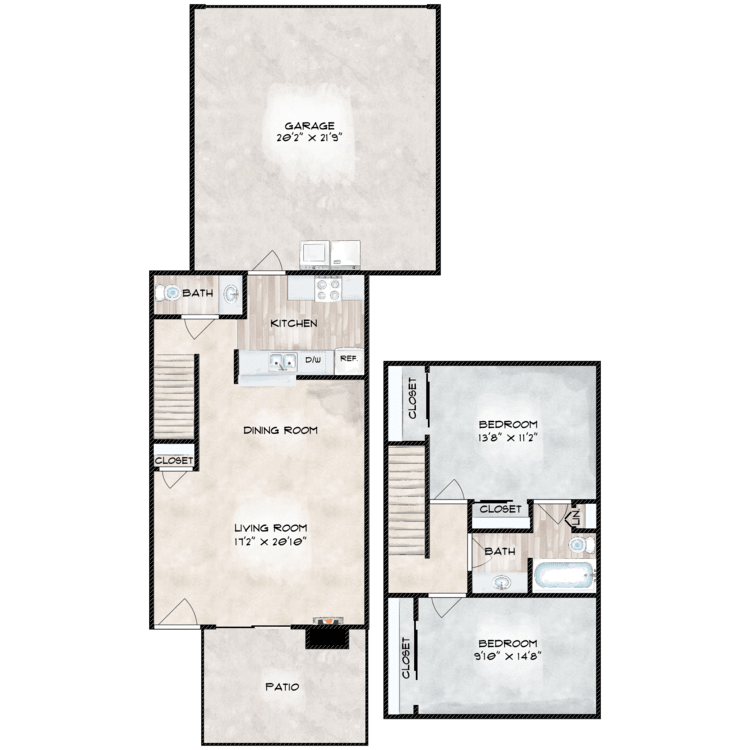
Plan C
Details
- Beds: 2 Bedrooms
- Baths: 1.5
- Square Feet: 1050
- Rent: Call for details.
- Deposit: $1000
Floor Plan Amenities
- Spacious Kitchen with Dishwasher
- Cozy Gas Fireplace
- Central Air and Heating
- Ceiling Fans
- Spacious Closets
- Plush Carpeting
- Hardwood Style Flooring *
- Vertical Blinds
- Outdoor Storage Closet
* In Select Apartment Homes
Floor Plan Photos









Show Unit Location
Select a floor plan or bedroom count to view those units on the overhead view on the site map. If you need assistance finding a unit in a specific location please call us at 714-422-0544 TTY: 711.

Amenities
Explore what your community has to offer
Community Amenities
- 24-Hour Emergency Maintenance
- Assigned Carports*
- Barbecue Area
- Credit and Debit Card Payments Accepted (Charges May Apply)
- Direct Access Two-Car Garages*
- Easy Access to the 5 and 91 Freeways
- Gated Access
- Laundry Facility
- Online Leasing Available
- Professional Management and Maintenance Team
- Shimmering Swimming Pool
- Soothing Spa
* In Select Apartment Homes
Apartment Features
- Breakfast Bar*
- Ceiling Fans
- Central Air and Heating
- Cozy Gas Fireplace
- Hardwood Style Flooring*
- Outdoor Storage Closet*
- Personal Patio or Balcony
- Plush Carpeting
- Spacious Closets
- Vertical Blinds
* In Select Apartment Homes
Pet Policy
Pets Welcome Upon Approval. Breed restrictions apply. Maximum adult weight is 35 pounds. Pet deposit is $500 per pet. Monthly pet rent of $50 will be charged per pet. Limit of 1 dog or 2 cats per home. Breed Restrictions Include: Afghan Hound, Akita, Australian Cattle Dog, Basenji, Basset Hound, Bedlington Terrier, Bernese, Bloodhound, Boxer, Chow Chow, Dalmatian, Doberman, Elkhound, Fox Hound, German Shepherd, Great Dane, Greyhound, Husky, Keeshond, Malamute, Mastiff, Perro de Presa Canario, Pit Bull, Pointer, Rottweiler, Saint Bernard, Saluki, Weimaraner, Wolf Hybrid.
Photos
Community
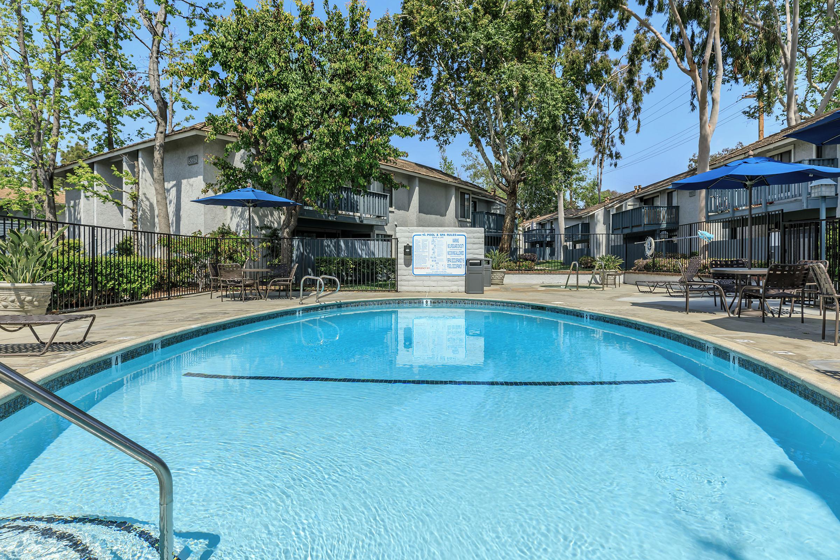
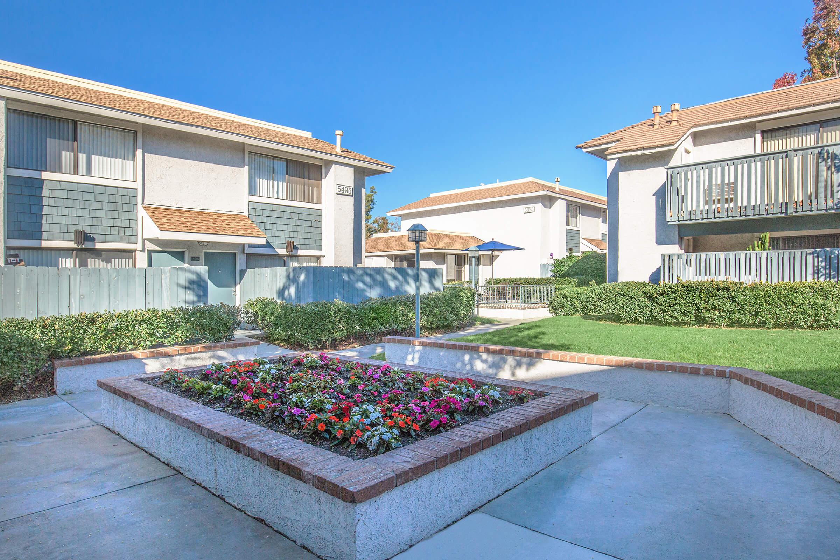
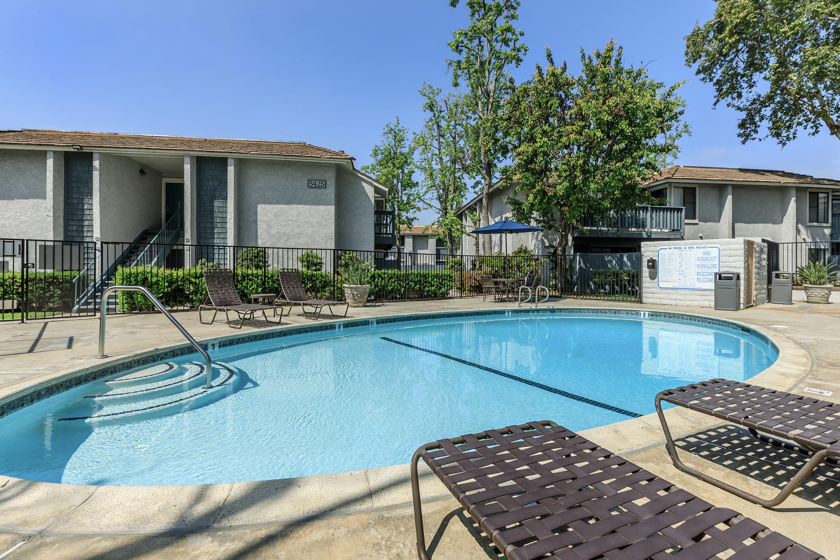
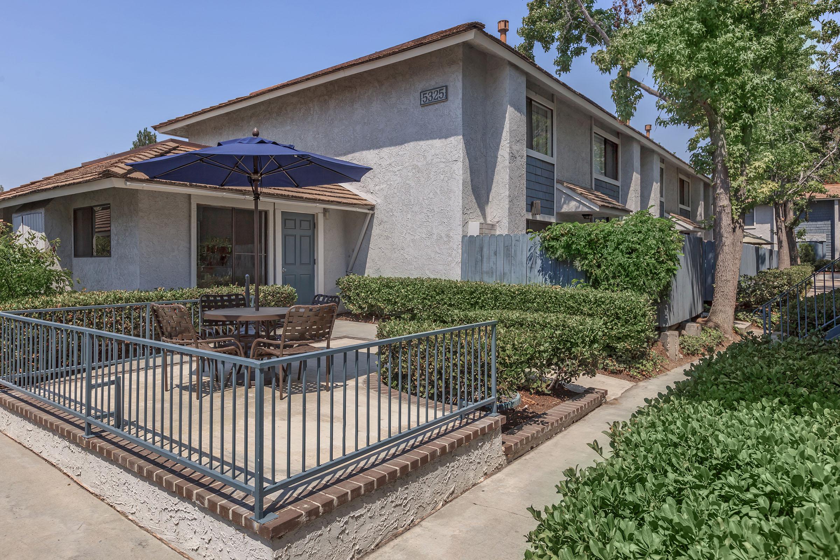
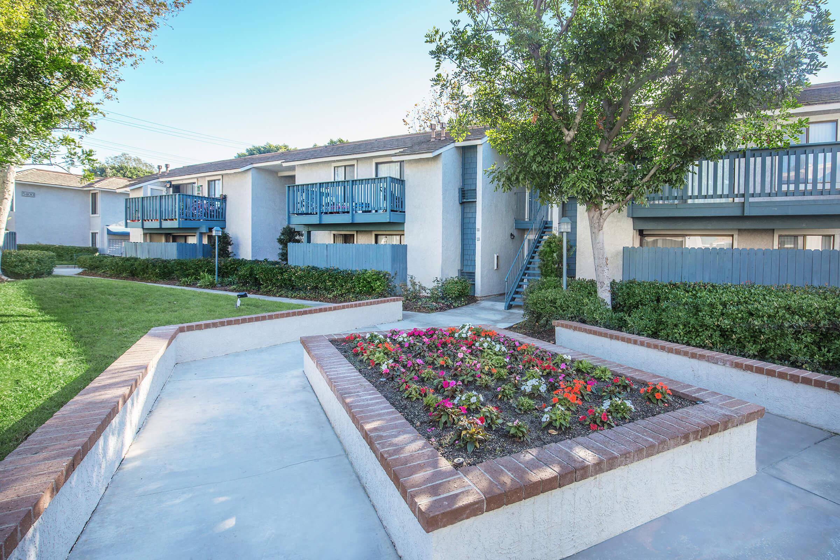
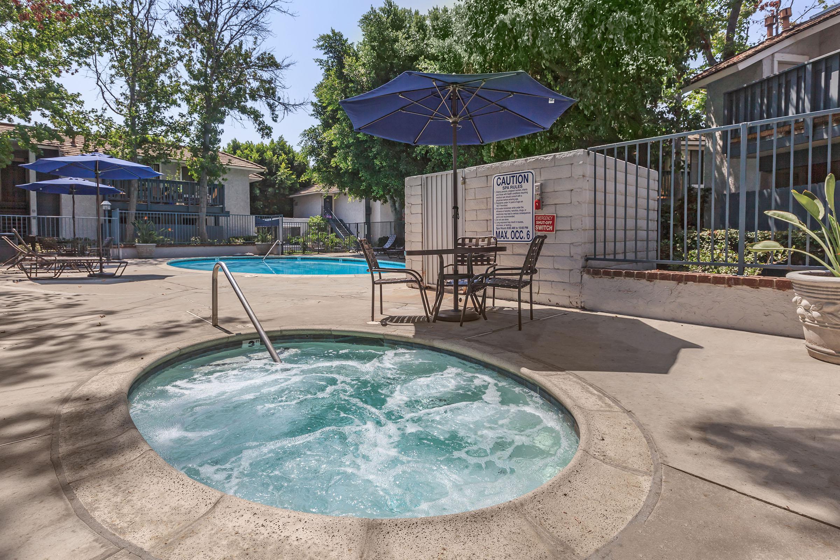

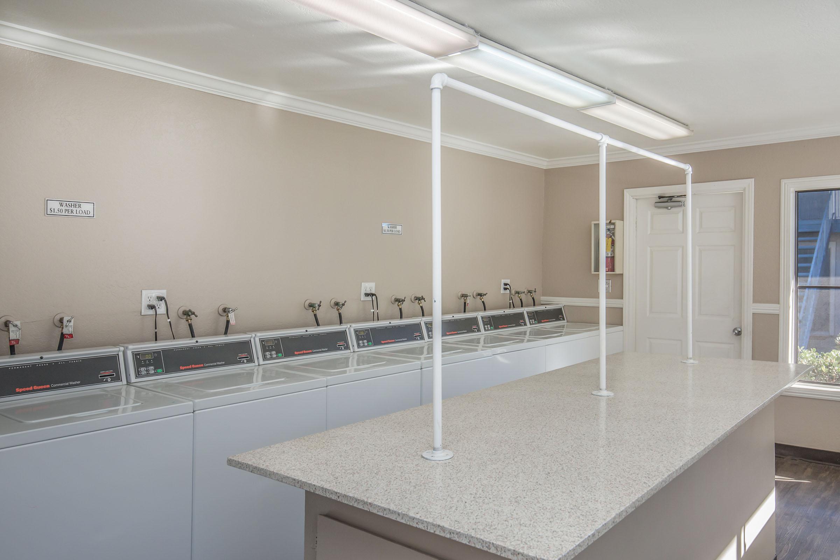
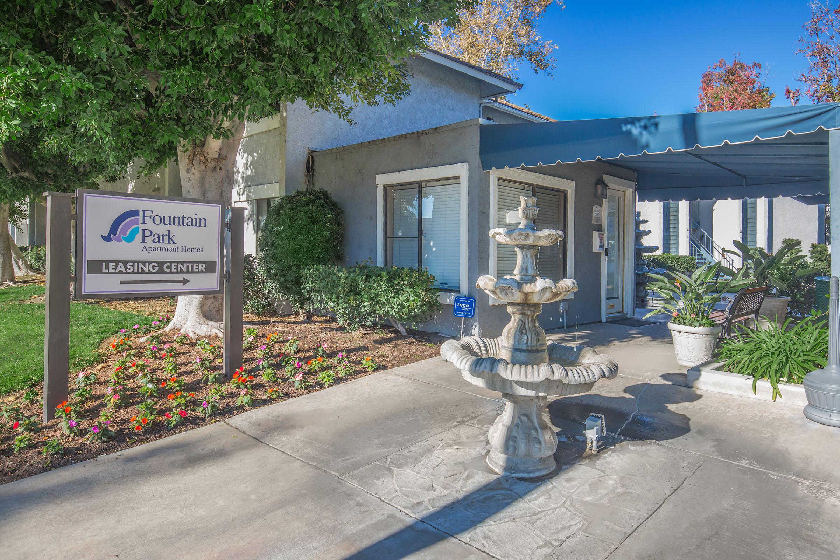
1 Bed 1 Bath






2 Bed 1 Bath






2 bed 1.5 bath









Neighborhood
Points of Interest
Fountain Park Apartment Homes
Located 5450 Stanton Ave Buena Park, CA 90621Bank
Cafes, Restaurants & Bars
Elementary School
Entertainment
Fitness Center
Grocery Store
Mass Transit
Middle School
Miscellaneous
Parks & Recreation
Post Office
Preschool
Restaurant
Salons
School
Shopping
University
Yoga/Pilates
Contact Us
Come in
and say hi
5450 Stanton Ave
Buena Park,
CA
90621
Phone Number:
714-422-0544
TTY: 711
Fax: 714-739-2940
Office Hours
Tuesday through Saturday: 10:00 AM to 4:00 PM. Sunday and Monday: Closed.